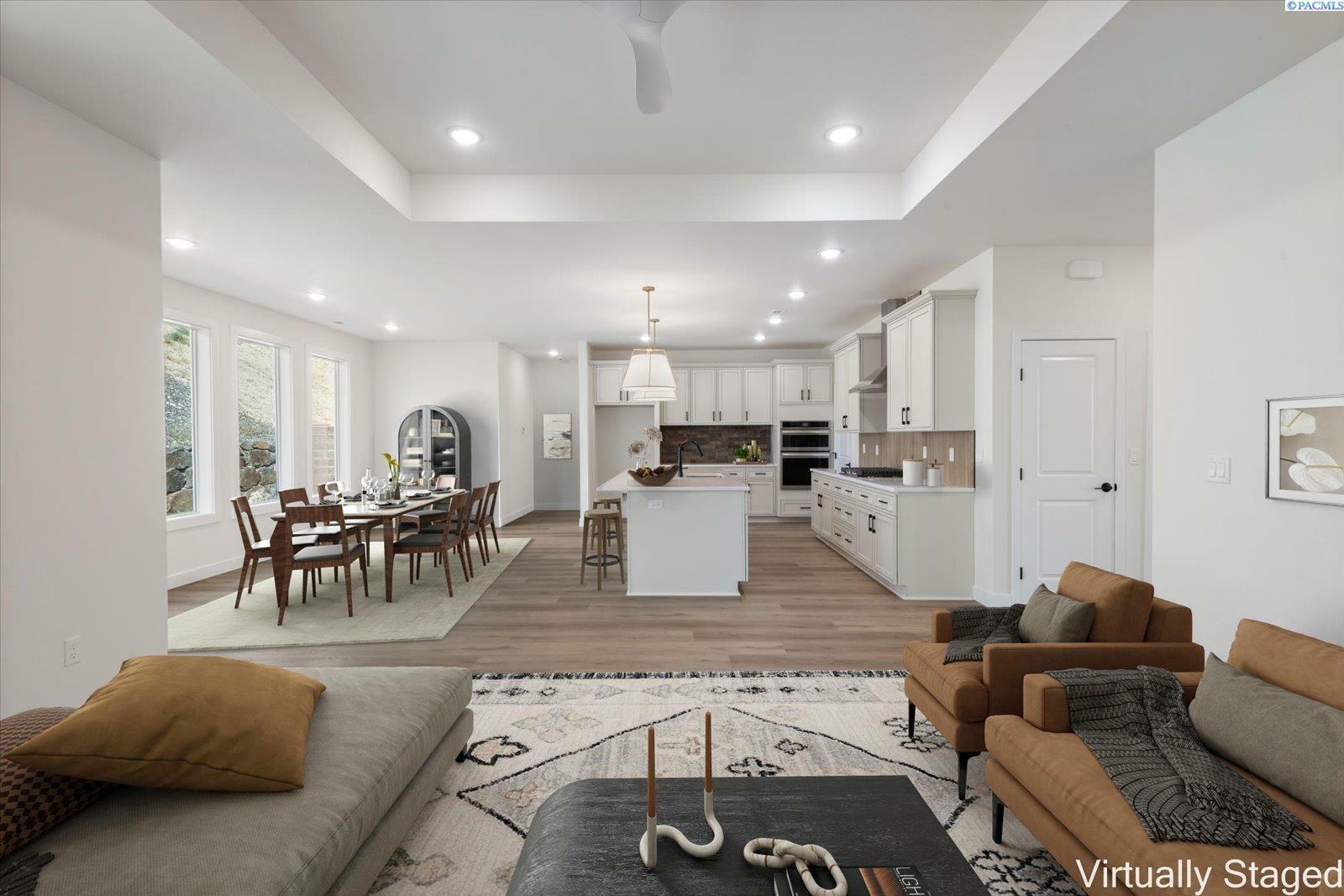


Listing Courtesy of: PACMLS / Windermere Group One Tri-Cities, Inc. / Khea Longan
1133 Fairhaven Loop 9 Richland, WA 99352
Active (168 Days)
$464,900
MLS #:
282829
282829
Lot Size
5,227 SQFT
5,227 SQFT
Type
Townhouse
Townhouse
Year Built
2025
2025
County
Benton County
Benton County
Listed By
Khea Longan, Windermere Group One Tri-Cities, Inc.
Source
PACMLS
Last checked Sep 15 2025 at 3:32 PM GMT+0000
PACMLS
Last checked Sep 15 2025 at 3:32 PM GMT+0000
Bathroom Details
- Full Bathrooms: 2
- Half Bathroom: 1
Interior Features
- Dishwasher
- Microwave
- Bath - Master
- Room - Family
- Range/Oven
- Dining - Kitchen/Combo
- Windows: Windows - Vinyl
- Soaking Tub
- Walk-In Closet(s)
- Disposal
- Storage
- Entrance Foyer
- Master Suite
- Pantry
- Counters - Granite/Quartz
- High Ceilings
- Laundry: Laundry Room
- Kitchen Island
- Ceiling Fan(s)
Property Features
- Foundation: Slab
Heating and Cooling
- Heat Pump
Flooring
- Carpet
- Tile
- Laminate
Exterior Features
- Roof: Composition
Utility Information
- Utilities: Electricity Connected, Sewer Connected
Garage
- Attached Garage
Parking
- Finished
- Attached
- 2 Car
- Total: 2
- Garage Door Opener
Stories
- 1
Living Area
- 1,835 sqft
Listing Price History
Date
Event
Price
% Change
$ (+/-)
Jul 02, 2025
Price Changed
$464,900
-3%
-15,000
Mar 31, 2025
Original Price
$479,900
-
-
Estimated Monthly Mortgage Payment
*Based on Fixed Interest Rate withe a 30 year term, principal and interest only
Listing price
Down payment
%
Interest rate
%Mortgage calculator estimates are provided by Windermere Real Estate and are intended for information use only. Your payments may be higher or lower and all loans are subject to credit approval.
Disclaimer: IDX information is provided exclusively by PACMLS for consumers' personal, non-commercial use, that it may not be used for any purpose other than to identify prospective properties consumers may be interested in purchasing. Data is deemed reliable but is not guaranteed accurate by the MLS.
Description