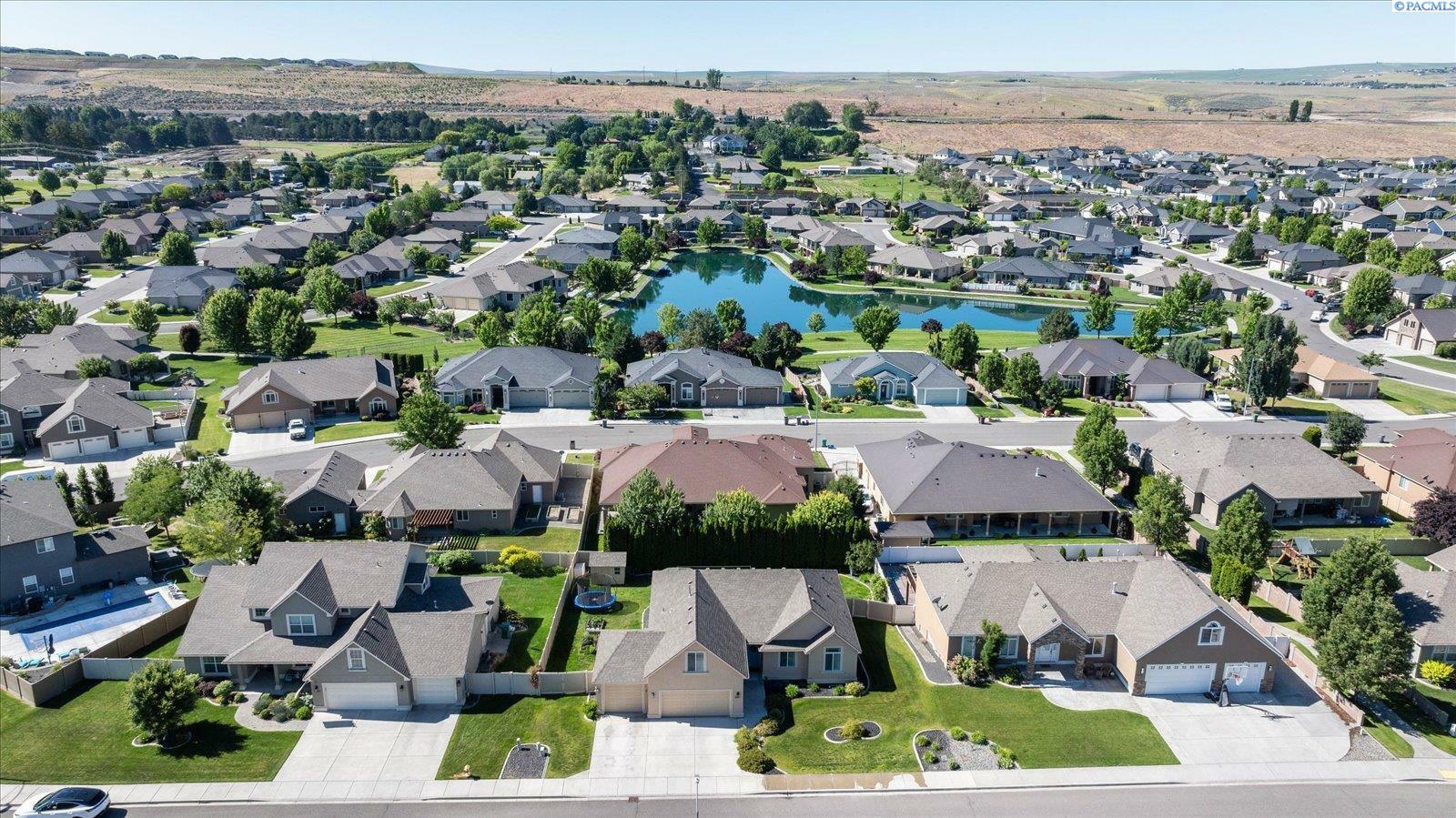


Listing Courtesy of: PACMLS / Windermere Group One/Tri-Cities, Inc. / Amy Hubbard
8207 W 4th Pl Kennewick, WA 99336
Active (6 Days)
$557,900
OPEN HOUSE TIMES
-
OPENThu, Jun 54:00 pm - 6:00 pm
Description
MLS# 284637 Discover comfort and functionality in this Sullivan Rowell built home in desirable Hansen Park! From the moment you arrive, you’ll notice thoughtful touches and well-planned spaces throughout. Inside, the main living area is accented with engineered hardwood floors and filled with natural light, while a cozy gas fireplace anchors the family room—perfect for quiet evenings or gathering with friends. The kitchen is a standout with quartz countertops, a full custom tile backsplash, stainless steel appliances, a gas range, and a breakfast bar ideal for casual mornings or entertaining. The primary suite offers a peaceful retreat with direct access to the back deck perfect for unwinding under the stars. The en suite bathroom features a luxurious walk-in shower with double showerheads, a raised vanity, and dual sinks. You’ll also appreciate the dedicated office and the large finished bonus room above the garage, providing flexible space for a second living area, playroom, or guest quarters. The laundry room adds everyday convenience with upper cabinets and a utility sink. Step outside to enjoy an oversized deck, a relaxing swim spa, and a fully fenced backyard with raised garden beds and a storage shed. There’s even RV or boat parking along the side of the home. Neighborhood perks include private access to walking trails and a tranquil duck pond—all just moments from popular local spots like Yogurt Beach. This Hansen Park haven combines style, function, and location—don’t miss your chance to make it yours!
MLS #:
284637
284637
Taxes
$4,052(2025)
$4,052(2025)
Lot Size
0.25 acres
0.25 acres
Type
Single-Family Home
Single-Family Home
Year Built
2013
2013
School District
Kennewick
Kennewick
County
Benton County
Benton County
Community
Hansen Park
Hansen Park
Listed By
Amy Hubbard, Windermere Group One/Tri-Cities, Inc.
Source
PACMLS
Last checked Jun 5 2025 at 6:10 AM GMT+0000
PACMLS
Last checked Jun 5 2025 at 6:10 AM GMT+0000
Bathroom Details
- Full Bathrooms: 2
Interior Features
- Bath - Master
- Breakfast Bar
- Dining - Kitchen/Combo
- Room - Bonus
- Master - Main Level
- Entrance Foyer
- Kitchen Island
- Master Suite
- Pantry
- Counters - Granite/Quartz
- High Ceilings
- Storage
- Utilities In Garage
- Utility Sink
- Laundry: Laundry Room
- Appliances-Electric
- Appliances-Gas
- Dishwasher
- Disposal
- Microwave
- Range/Oven
- Refrigerator
- Water Heater
- Windows: Double Pane Windows
- Windows: Windows - Vinyl
Subdivision
- Hansen Park
Lot Information
- Located In City Limits
- Plat Map - Recorded
- Garden
Property Features
- Fireplace: Gas
- Fireplace: Living Room
Heating and Cooling
- Forced Air
- Gas - Heating
- Central Air
Basement Information
- None
- Crawl Space
Homeowners Association Information
- Dues: $470/Annually
Flooring
- Carpet
- Wood
Exterior Features
- Roof: Composition
Utility Information
- Utilities: Cable Connected, Electricity Connected, Natural Gas Connected, Sewer Connected
Garage
- Attached Garage
Parking
- Attached
- Garage Door Opener
- Off Street
- Rv Access/Parking
- 3 Car
- Total: 3
Stories
- 1
Living Area
- 2,134 sqft
Location
Estimated Monthly Mortgage Payment
*Based on Fixed Interest Rate withe a 30 year term, principal and interest only
Listing price
Down payment
%
Interest rate
%Mortgage calculator estimates are provided by Windermere Real Estate and are intended for information use only. Your payments may be higher or lower and all loans are subject to credit approval.
Disclaimer: IDX information is provided exclusively by PACMLS for consumers' personal, non-commercial use, that it may not be used for any purpose other than to identify prospective properties consumers may be interested in purchasing. Data is deemed reliable but is not guaranteed accurate by the MLS.